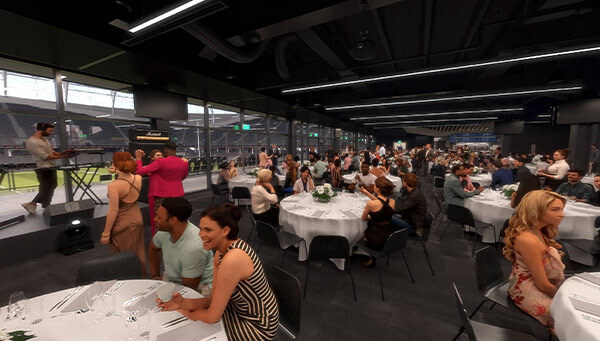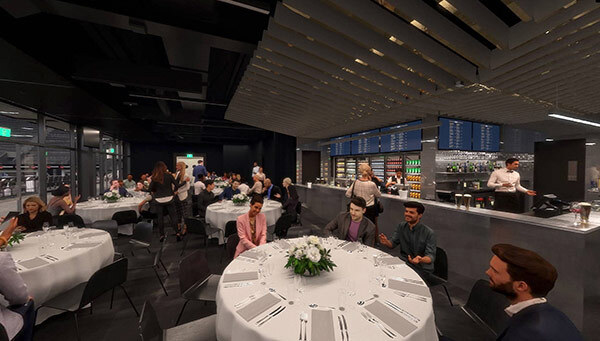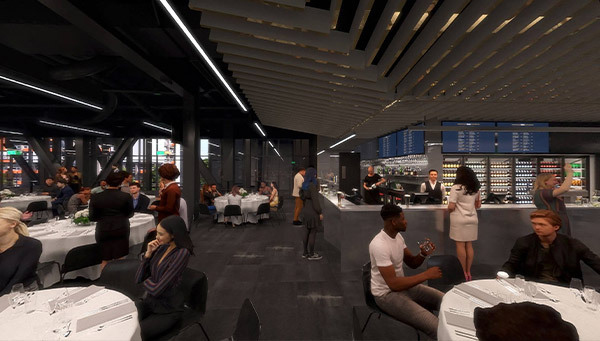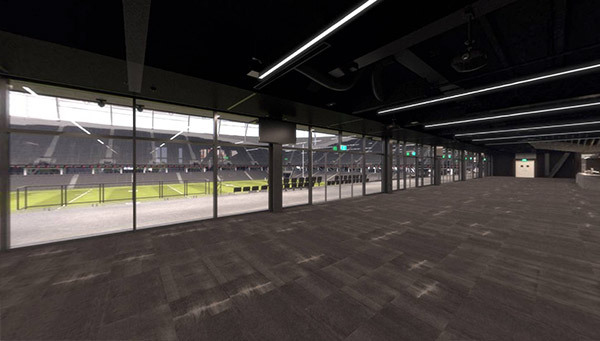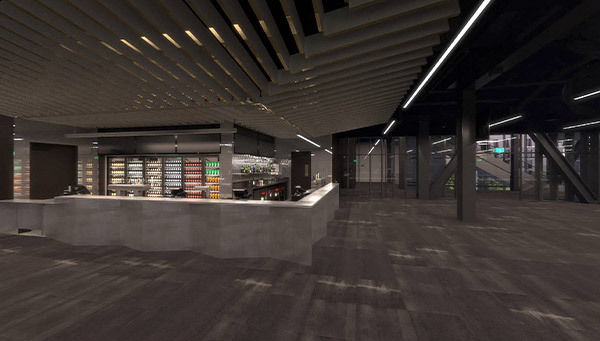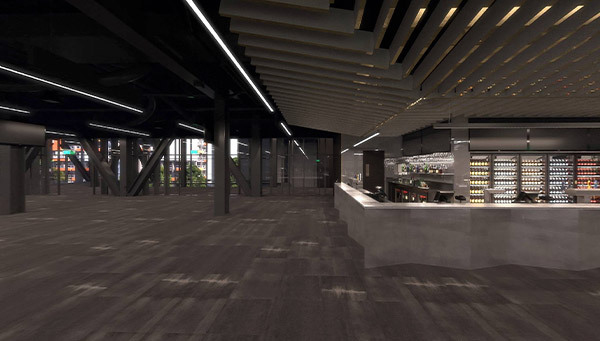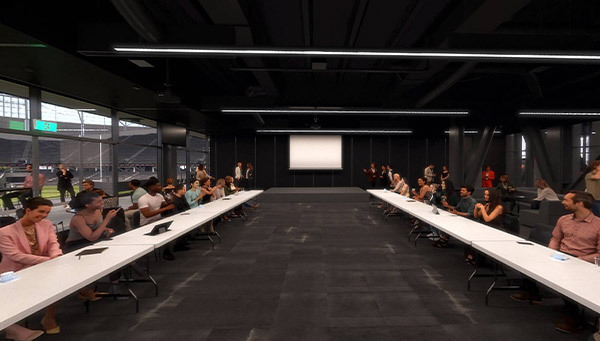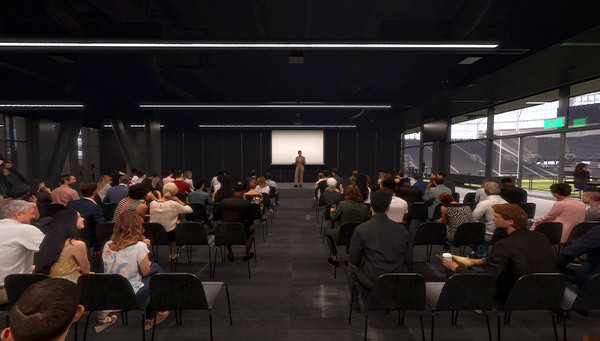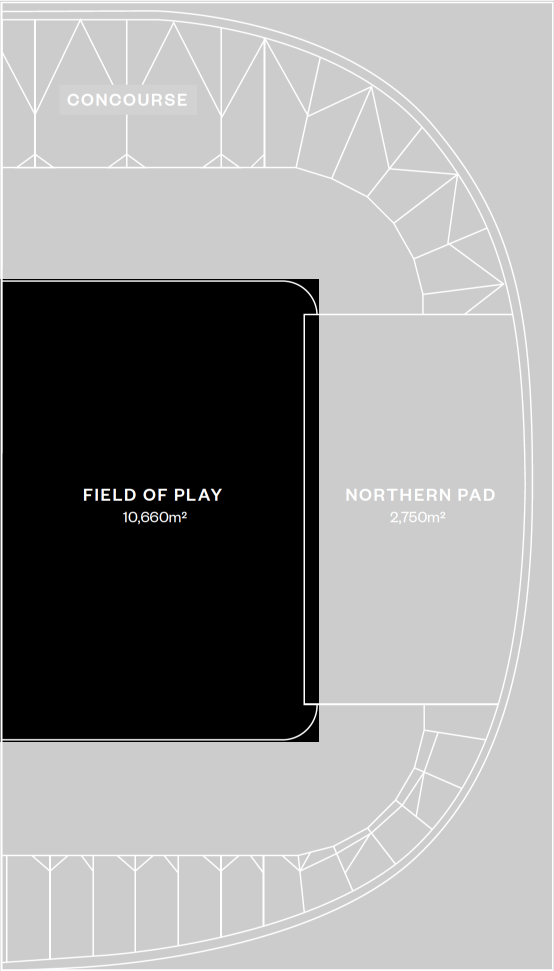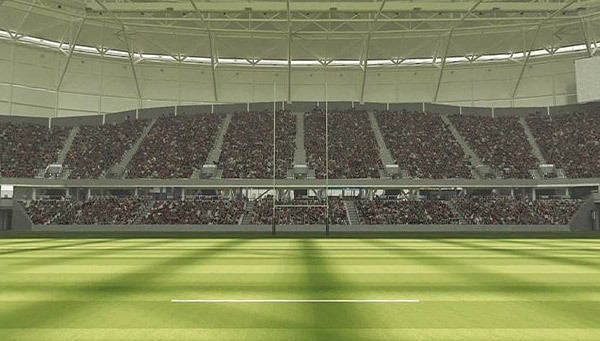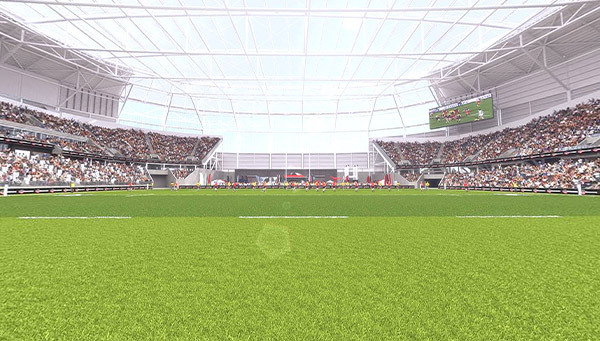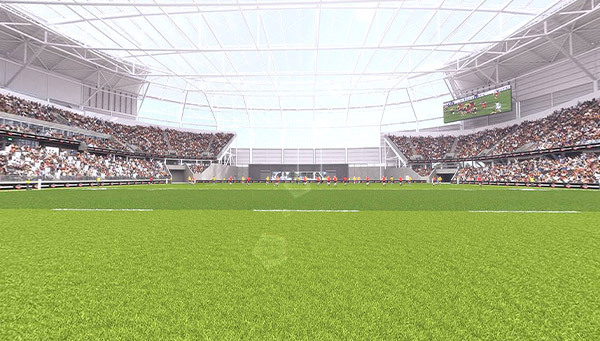Whether it’s a conference, gala dinner, or cocktail function, this flexible space with a premium food and beverage offering will enhance your event. With a capacity of up to 900 guests, it’s ideal for a range of events.
It also has spectacular, unobstructed views of the field of play and offers the ability to bring your event to life with digital screens including dual LED ribbon boards and large 150 sqm screens.
Alternatively, this space can be divided into two via the operable wall offering increased flexibility.
